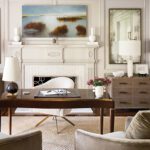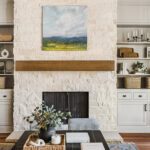Light and Airy
June 3, 2019

A Cotswold family builds their ‘forever home’ with the help of an all-female team.
by Blake Miller • Photographs by Erin Comerford Miller
It was one of the few projects designer Ashley Shaw has ever been a part of that was led by all women. “With most homes, either the architect or the builder are men,” says the Dallas native, who started her Charlotte-based business, Ashley Shaw Designs, in 2014. “So it was really exciting to be a part of a team of all women, from the designer to the architect to the builder.”
The project was a 6,000-square-foot new-construction home in Cotswold. Shaw had previously designed a Myers Park condo for the homeowner, and when that client got married years later, the designer was near the top of her list of contacts to help build her family’s dream home. Contractor Kim Lineberger of Lineberger Building Group headed up the homebuilding process. (The project architect requested to remain anonymous.)


Like Shaw, the homeowner was equally excited about the collaboration between like-minded, design-focused women.
“The women I worked with are a unique and talented mix of creative, sophisticated, efficient and pragmatic,” she says. “They would bring an awesome idea to the table, and I always trusted that it would be completed on time, within the budget and with the highest quality standards maintained. The fact that the women on the team are mothers of young children helped a lot as well. We really trusted their advice on how to design a beautiful yet practical space.”
Beautiful, practical and clean were top priorities for the homeowners, who viewed this project as building their forever home where they’d raise a family. “We really wanted to start with a clean, neutral color palette for all of the open spaces, and layer in color with printed fabrics and bold wallpaper and texture with window treatments and a variety of different rugs,” the homeowner says. “We also wanted a mix of different styles through accent pieces [added] over time.” Enter Shaw, who knew exactly where to turn to pull together a cohesive look that brought her clients’ requests to fruition.

In the dining room, the designer looked to her client’s china collection, an heirloom set from her grandmother. “These beautiful, 19-century china plates had this stunning, colorful pattern that really sparked the inspiration for this space,” she says. Shaw displayed some of the plates in place settings and hung others on an adjacent wall, where the vibrant designs pop against the all-white backdrop.
The traditional English mahogany dining table and midcentury console table are offset by the vintage dining chairs, which Shaw had painted white then covered in a rich velvet by Kravet and backed in a stunning floral Highland Court Fabrics that draws colors from the china. “I love that the antique Louis XVI crystal chandelier accentuates the blush lacquer ceiling, too,” Shaw says. The result is a dining room that’s clean and simple but timeless.
In the family room, Shaw took a similar approach by using the colorful rug as inspiration for the rest of the space. “The homeowner fell in love with this rug from Charlotte Rug Gallery, so it really became the starting point for everything,” Shaw says. Crisp, clean sofas by Lee Industries coupled with the Highland House chair in a subtle pattern allow the Charles Stewart ottoman swathed in olive green to pop. “We tried to mix timeless, staple furniture pieces and more fun and eclectic accents that can be moved from room to room over time,” says the homeowner.


In smaller spaces, Shaw loves to have a little fun, and the mudroom was just the place. “It’s along the main artery of the home. You see it often, so we wanted to do something interesting there,” the designer says. “The Thibaut wallpaper brought that room to life.” Complemented by custom, navy painted lockers, it’s one of Shaw’s favorite rooms in the home.
“We always wanted the vibe of the house to feel ‘light and airy,’ with a few surprises in each room,” the homeowner says. “It’s been really fun to watch the rooms be thoughtfully finished over time. … The layering in of color, texture, dimension and personal touches will continue as our family continues to grow into the house.” SP







